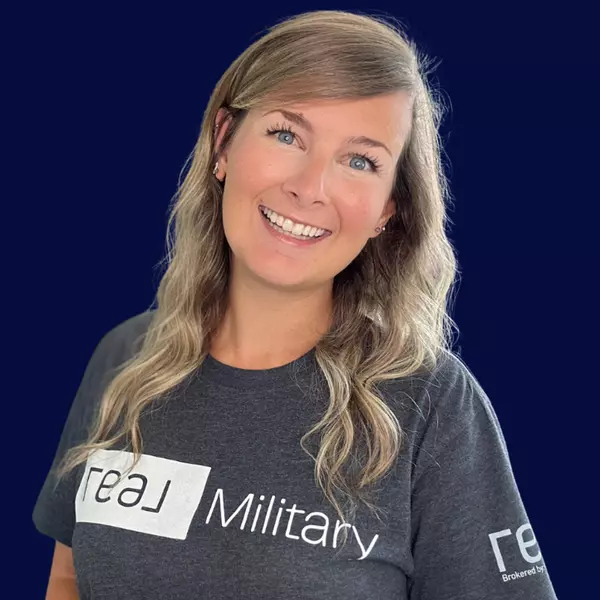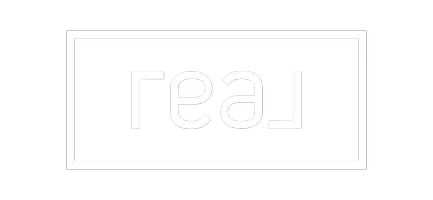$305,000
$315,000
3.2%For more information regarding the value of a property, please contact us for a free consultation.
128 Byrd DR Panama City, FL 32404
3 Beds
2 Baths
1,504 SqFt
Key Details
Sold Price $305,000
Property Type Single Family Home
Sub Type Detached
Listing Status Sold
Purchase Type For Sale
Square Footage 1,504 sqft
Price per Sqft $202
Subdivision Brittany Woods Park
MLS Listing ID 772712
Sold Date 05/30/25
Style Ranch
Bedrooms 3
Full Baths 2
HOA Y/N No
Year Built 2000
Annual Tax Amount $1,595
Tax Year 2024
Lot Size 9,147 Sqft
Acres 0.21
Property Sub-Type Detached
Property Description
This beautiful home is ideally situated close to everything--shopping, restaurants, and just a short drive to the beach. Enjoy outdoor living at its best with a large covered back porch and a covered 8-person hot tub--both included as-is! There's even a built-in TV cabinet with TV on the porch for added entertainment.The fully fenced backyard offers privacy and peace, enhanced by a natural bamboo backdrop along the rear fence line. Located in a welcoming community with a neighborhood park and dog park right at the front of the subdivision.Just minutes from Tyndall Air Force Base, this home is a perfect fit for a military family looking for comfort, convenience, and community.
Location
State FL
County Bay
Community Dog Park, Playground, Short Term Rental Allowed, Sidewalks
Area 02 - Bay County - Central
Interior
Interior Features Tray Ceiling(s), Fireplace, High Ceilings, Skylights, Vaulted Ceiling(s)
Heating Central, Forced Air, Fireplace(s)
Cooling Central Air, Ceiling Fan(s), Electric, Heat Pump
Furnishings Unfurnished
Fireplace Yes
Appliance Dishwasher, Electric Cooktop, Electric Oven, Electric Water Heater, Disposal, Ice Maker, Microwave, PlumbedForIce Maker, Refrigerator
Exterior
Exterior Feature Covered Patio, Rain Gutters
Parking Features Attached, Garage, Garage Door Opener, Paved
Fence Fenced
Pool None
Community Features Dog Park, Playground, Short Term Rental Allowed, Sidewalks
Utilities Available Cable Connected, Underground Utilities
Roof Type Asphalt
Accessibility Accessible Bedroom, Accessible Closets, Accessible Central Living Area
Building
Lot Description Landscaped
Story 1
Foundation Slab
Architectural Style Ranch
Additional Building Shed(s)
Schools
Elementary Schools Parker
Middle Schools Rutherford Middle
High Schools Rutherford
Others
Tax ID 15073-851-000
Security Features Smoke Detector(s),Security System
Acceptable Financing Cash, Conventional, FHA, VA Loan
Listing Terms Cash, Conventional, FHA, VA Loan
Financing FHA
Special Listing Condition Listed As-Is
Read Less
Want to know what your home might be worth? Contact us for a FREE valuation!

Our team is ready to help you sell your home for the highest possible price ASAP
Bought with Keller Williams Success Realty





