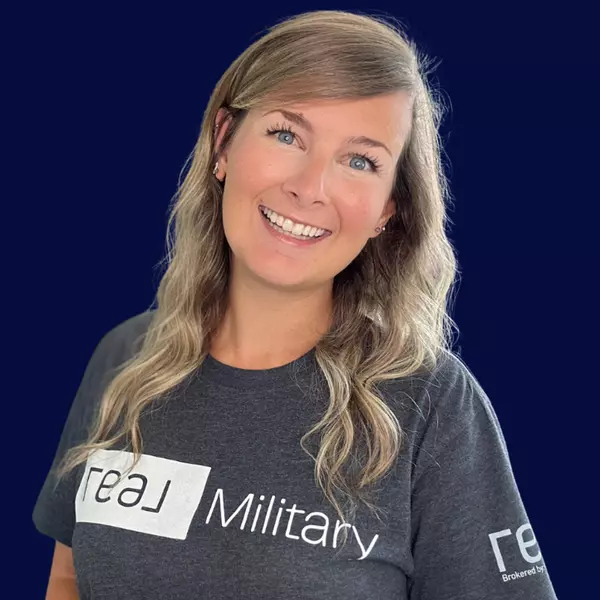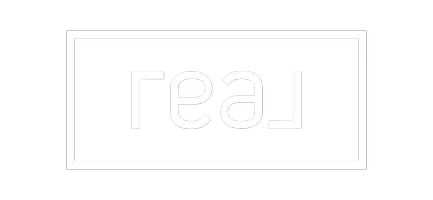$305,000
$320,000
4.7%For more information regarding the value of a property, please contact us for a free consultation.
1132 S Kimbrel AVE Panama City, FL 32404
3 Beds
2 Baths
2,000 SqFt
Key Details
Sold Price $305,000
Property Type Single Family Home
Sub Type Detached
Listing Status Sold
Purchase Type For Sale
Square Footage 2,000 sqft
Price per Sqft $152
Subdivision East Bay Park 2Nd Add
MLS Listing ID 770731
Sold Date 05/09/25
Style Ranch
Bedrooms 3
Full Baths 2
HOA Y/N No
Year Built 1966
Annual Tax Amount $1,471
Tax Year 2024
Lot Size 1.100 Acres
Acres 1.1
Property Sub-Type Detached
Property Description
Over 1 acre lot close to Tyndall AFB. This older home has had lots of updates, all new electrical, roof, ac. Space has been opened up to feature a large great room. Owner has enclosed the original screened porch adding an additional 396 SF to the 1660sf listed in Tax rolls. In addition to the great room there is a step down to the den which has a wood burning Fireplace. Kitchen has all stainless appliances, breakfast bar, hard surface counter and tiled back splash. Master bed has a walk in closet, a dressing area? with soaking tub, master bath has separate shower. 2 additional bedrooms and guest bath. Note the chain link fence in the back is NOT the property line, it goes back about another 45 feet. Additionally the city has vacated the alley adding to the property even more. Back yard has above ground pool, storage building, and a conex storage car, there is 50 amp power and sewer set up for RV, oversized 2 car garage with extra storage. Above ground pool has an ion filter system
Location
State FL
County Bay
Area 02 - Bay County - Central
Interior
Interior Features Breakfast Bar, Bookcases, Fireplace, Utility Room
Heating Central, Electric, Fireplace(s)
Cooling Central Air, Ceiling Fan(s), Electric
Furnishings Unfurnished
Fireplace Yes
Appliance Dryer, Dishwasher, Electric Cooktop, Electric Oven, Electric Water Heater, Disposal, Microwave, Washer
Exterior
Exterior Feature Rain Gutters
Parking Features Attached, Garage, Garage Door Opener, Oversized
Garage Spaces 2.0
Garage Description 2.0
Fence Chain Link, Fenced
Pool Above Ground, Pool, Private
Utilities Available Cable Connected
Roof Type Composition,Shingle
Porch Covered, Patio
Private Pool Yes
Building
Foundation Slab
Architectural Style Ranch
Additional Building Outbuilding
Schools
Elementary Schools Parker
Middle Schools Rutherford Middle
High Schools Rutherford
Others
Tax ID 07345-000-000
Acceptable Financing Cash, Conventional, FHA, VA Loan
Listing Terms Cash, Conventional, FHA, VA Loan
Financing Conventional
Read Less
Want to know what your home might be worth? Contact us for a FREE valuation!

Our team is ready to help you sell your home for the highest possible price ASAP
Bought with Bastion Realty LLC





