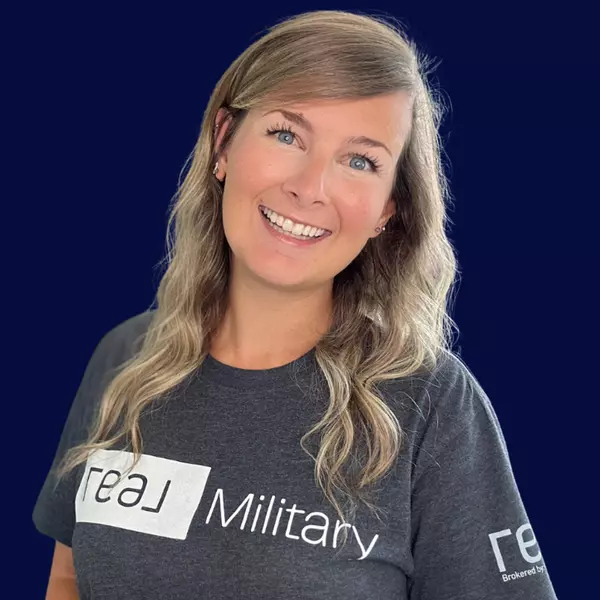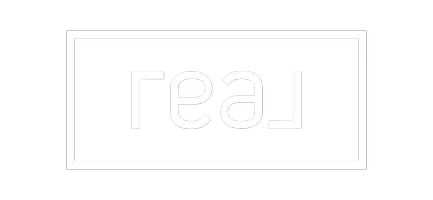$799,900
$799,900
For more information regarding the value of a property, please contact us for a free consultation.
15726 Gainer RD Youngstown, FL 32466
4 Beds
3 Baths
2,453 SqFt
Key Details
Sold Price $799,900
Property Type Single Family Home
Sub Type Detached
Listing Status Sold
Purchase Type For Sale
Square Footage 2,453 sqft
Price per Sqft $326
Subdivision [No Recorded Subdiv]
MLS Listing ID 767155
Sold Date 03/21/25
Style Traditional
Bedrooms 4
Full Baths 3
HOA Y/N No
Year Built 2018
Annual Tax Amount $3,625
Tax Year 2023
Lot Size 40.000 Acres
Acres 40.0
Property Sub-Type Detached
Property Description
This property is perfect for horses, farming, or just to have room to spread out. This beautiful one of a kind custom home is situated on 40 acres of cleared and fenced property. Located just 3 minutes from Econfina Springs, this home is perfect for the nature lover in you! **This home welcomes you with a custom 16 foot Paris style gate with remote and 400 foot paved driveway. Inside you will find beautiful trayed and coffered ceilings with custom cabinetry, Brazilian Azul Nebula granite and unique epoxy floors throughout this energy efficient home. **Econfina Springs is a group of natural freshwater springs known for its crystal clear water and beautiful, serene surroundings. With newly renovated landings and parking areas, the area is a popular destination for many activities such as kayaking, canoeing, swimming and hiking.
Location
State FL
County Bay
Community Short Term Rental Allowed
Area 04 - Bay County - North
Interior
Interior Features Breakfast Bar, Coffered Ceiling(s), Fireplace, Kitchen Island, Pantry, Recessed Lighting, Split Bedrooms
Heating Central, Fireplace(s), Heat Pump
Cooling Central Air, Ceiling Fan(s), Zoned
Fireplaces Type Electric
Furnishings Negotiable
Fireplace Yes
Appliance Dishwasher, Electric Cooktop, Electric Oven, Disposal, Gas Water Heater, Microwave, Refrigerator, Range Hood, Tankless Water Heater
Exterior
Exterior Feature Outdoor Shower, Porch, Sprinkler/Irrigation
Parking Features Attached, Garage, Garage Door Opener
Garage Spaces 2.0
Garage Description 2.0
Fence Full, Perimeter
Community Features Short Term Rental Allowed
Utilities Available Propane, Septic Available, Water Available
Roof Type Shingle
Porch Porch, Screened
Building
Lot Description Agricultural, Cleared, Interior Lot
Story 2
Foundation Slab
Sewer Septic Tank
Water Well
Architectural Style Traditional
Additional Building Outbuilding, Utility Building(s)
Schools
Elementary Schools Waller
Middle Schools Merritt Brown
High Schools Deane Bozeman
Others
Senior Community No
Tax ID 04978-020-000
Security Features Carbon Monoxide Detector(s),Smoke Detector(s)
Acceptable Financing Cash, Conventional, FHA, VA Loan
Listing Terms Cash, Conventional, FHA, VA Loan
Financing Conventional
Read Less
Want to know what your home might be worth? Contact us for a FREE valuation!

Our team is ready to help you sell your home for the highest possible price ASAP
Bought with Keller Williams Success Realty





