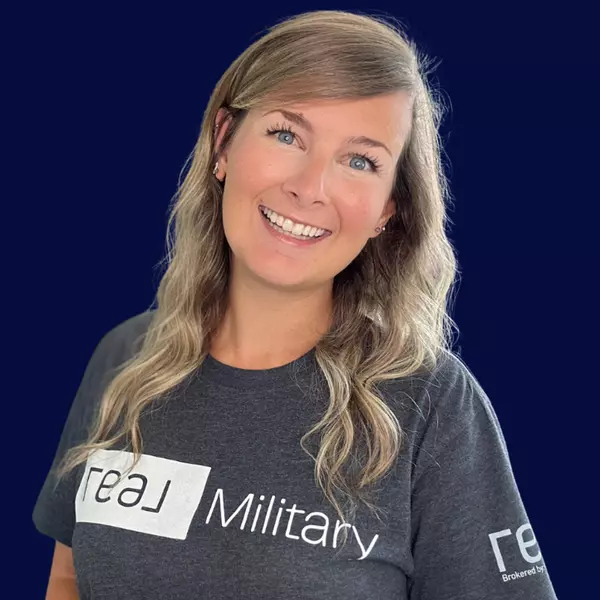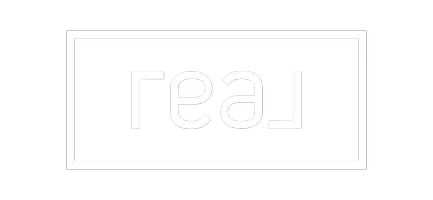$346,000
$349,900
1.1%For more information regarding the value of a property, please contact us for a free consultation.
134 N Shoreview DR Panama City, FL 32404
4 Beds
2 Baths
1,795 SqFt
Key Details
Sold Price $346,000
Property Type Single Family Home
Sub Type Detached
Listing Status Sold
Purchase Type For Sale
Square Footage 1,795 sqft
Price per Sqft $192
Subdivision Village Of Mill Bayou/Shoreline Village Ph 1C
MLS Listing ID 740794
Sold Date 07/14/23
Style Traditional
Bedrooms 4
Full Baths 2
HOA Fees $102/mo
HOA Y/N Yes
Year Built 2018
Annual Tax Amount $3,402
Tax Year 2022
Lot Size 6,534 Sqft
Acres 0.15
Property Sub-Type Detached
Property Description
Welcome home to the Villages of Mill Bayou with a gorgeous community pool. This like-new home is centrally located to Tyndall AFB and the Naval base, as well as great public schools, to include two charter schools with one of them in walking distance, and only minutes to shopping and dining. This 4 BR 2 BA offers many custom features and is ready for your family. As you enter the home, you notice beautiful board and batten wall molding and custom lighting in the foyer.The open floor plan of this home makes it great for entertaining with the kitchen overlooking the dining area and living room. The living room is highlighted by 10' and 11' double tray ceilings, crown molding, and recessed lighting. The living room and master bedroom overlook the backyard with a view of the pond. The kitchen is the heart of the home, and offers a large walk-in corner pantry with a custom door, backsplash, island, granite countertops, and stainless steel appliances to include the refrigerator. The dining area off the kitchen leads to the covered back porch and fenced backyard. The owner's suite is highlighted by a 10' tray ceiling. The master bath includes a gorgeous tiled shower with a glass door, garden tub, granite double vanity with 4 center drawers, and a private water closet. The laundry room is highlighted by a custom shiplap accent wall offering cabinetry and clothes hanging area, and comes complete with washer and dryer. Luxury vinyl plank flooring in living areas and carpet in bedrooms. Home has an attached two car garage with attic storage above. You can relax, grill, or watch your kids or pets play in your fenced backyard from your covered porch. This home also comes with rolled heavy vinyl hurricane blinds.The Villages of Mill Bayou is a family friendly neighborhood and has so much to offer! Whether you launch your kayak, fish in the pond, spend time at the gorgeous community pool with fire pit, it's all in walking distance (neighborhood has sidewalks) and you are sure to enjoy the outdoors in this community! In 2024 a new grocery shopping center, only approx. 1/2 mile down the road, should be ready for your convenient shopping trips. This home has it all! Call for your private tour today ... it won't disappoint! Measurements approx; verify if important.
Location
State FL
County Bay
Community Curbs, Gutter(S), Pool, Sidewalks
Area 02 - Bay County - Central
Interior
Interior Features Kitchen Island, Pantry, Recessed Lighting
Heating Central
Cooling Central Air, Ceiling Fan(s)
Furnishings Unfurnished
Fireplace No
Appliance Dryer, Dishwasher, Electric Cooktop, Electric Oven, Electric Water Heater, Disposal, Microwave, Refrigerator
Laundry Washer Hookup, Dryer Hookup
Exterior
Exterior Feature Storm/Security Shutters, Rain Gutters
Parking Features Attached, Garage
Garage Spaces 2.0
Garage Description 2.0
Fence Privacy
Pool In Ground, Community
Community Features Curbs, Gutter(s), Pool, Sidewalks
Utilities Available Sewer Connected, Water Connected
Roof Type Composition,Shingle
Porch Open, Porch
Building
Foundation Slab
Architectural Style Traditional
Schools
Elementary Schools Deer Point
Middle Schools Merritt Brown
High Schools Mosley
Others
HOA Fee Include Association Management,Legal/Accounting,Pool(s)
Tax ID 11352-765-480
Acceptable Financing Cash, Conventional, FHA, VA Loan
Listing Terms Cash, Conventional, FHA, VA Loan
Financing VA
Special Listing Condition Listed As-Is
Read Less
Want to know what your home might be worth? Contact us for a FREE valuation!

Our team is ready to help you sell your home for the highest possible price ASAP
Bought with Keller Williams Success Realty





