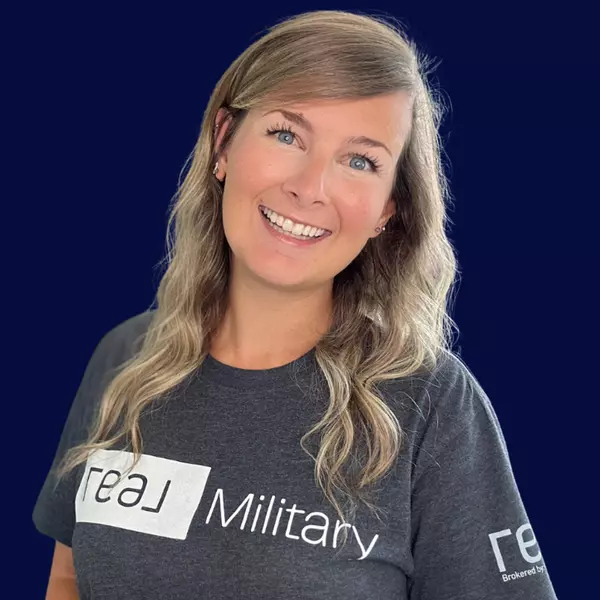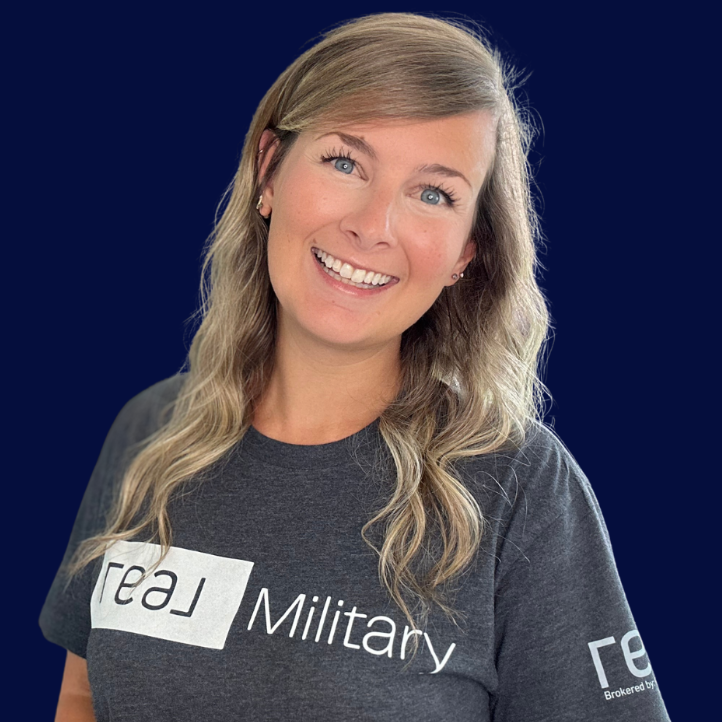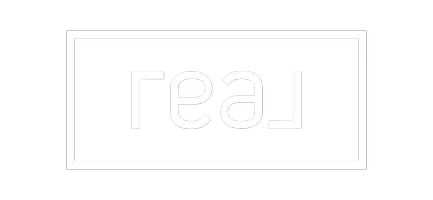$825,000
$796,300
3.6%For more information regarding the value of a property, please contact us for a free consultation.
1101 Carolina AVE Lynn Haven, FL 32444
4 Beds
3 Baths
0.51 Acres Lot
Key Details
Sold Price $825,000
Property Type Other Types
Sub Type Single Family Residence
Listing Status Sold
Purchase Type For Sale
Subdivision [No Recorded Subdiv]
MLS Listing ID 723152
Sold Date 05/09/22
Style Ranch
Bedrooms 4
Full Baths 2
Half Baths 1
HOA Y/N No
Year Built 1974
Annual Tax Amount $4,696
Tax Year 2021
Lot Size 0.510 Acres
Acres 0.51
Property Sub-Type Single Family Residence
Property Description
Surrounded by water views & nestled in the heart of historic Lynn Haven, this home is uniquely perfect, down to the very last detail. Enter the double farmhouse front door & imagine a lifetime of elegant yet realistic living. Airy and comfortable, this home offers 3,864 sq ft of pure artistic design. The open concept layout includes oversized windows overlooking a beautiful deep blue pool & tree-lined backyard framed by the Lynn Haven Bayou Inlet. A one-of-a-kind split floorplan with two spacious master suites offers luxury and privacy, all with a beautiful view. Tons of upgrades and storage throughout. Spacious Kitchen has quartz countertops, GE Café appliances including 5-burner double oven natural gas range, 36" Vigo farmhouse single basin sink, beautiful glass-tiled backsplash, built-in pantries with roll-out shelves & storage galore. Unique, high-quality granite tops the immense island and is a perfect place for entertaining. The dining and living room flow seamlessly and offer tons of natural light as well as distinctive light fixtures that illuminate the area beautifully. A huge, stacked stone, wood-burning fireplace & custom built-ins complete the space and offer a cozy feel that's second to none.
The North side offers the first of two master bedroom suites. Floor-to-ceiling windows and French doors lead to the 38 x12 custom herringbone pattern, composite deck & offer an unobstructed view of the inlet. A relaxing oasis awaits in the attached 5-piece bathroom which features a large custom deep-soaking tub by MTI, dual vanities, and an expansive shower stretching 4'x6', that offers three showerheads for endless steaming water flowing through the Rinnai continuous gas-powered hot water heater. The 120 sq.ft. walk-in closet offers custom-built shelves and hanging spaces & attaches directly to the oversized laundry room. The north wing includes a full-size office with a separate entry and picturesque views of sunrise and sunset over the inlet.
The South side of the home offers two large bedrooms each with plenty of closet space & lots of natural light. A centrally located 3-pc bathroom offers a large walk-in shower and beautiful finish. Turn the corner to find the second private and roomy master suite which offers a spacious walk-in closet, a 4pc ensuite bathroom & double French doors that open to the pool. Down the hall, step into the massive entertainment room and enjoy a movie on the 75" Samsung Smart TV, play some games or dive into the refreshing pool out one of the two sets of French double doors.
Viewable from nearly every room in the home, the 20x40 inground pool and surrounding deck is a great place to lounge, swim, play, grill or just enjoy the eagles & egrets. A gorgeous half bath is available from the pool deck.
From the bottom up, every detail of this home was selected with minimal maintenance and maximum efficiency in mind. CoreLuxe Engineered Vinyl Plank (EVP) flooring spans the entire home and combines durability, comfort and waterproof features with a continuous look that is rustic yet refined. Both HVAC systems and all ductwork new in 2020. LED light fixtures throughout. Delta faucets in every bathroom. Solar panels (16kW) installed in 2020 with warranties to convey to the new owner. Electricity for the entire home can be supplied by a 22kW Generac whole house generator in the event of a power outage.
Sitting on .51 acre there is plenty of room to park any size boat or RV and connect to the existing 50amp service. Iron fence with 16' rolling gate offers easy access to the backyard & 1800+ sq ft two-story workshop.
Don't miss your opportunity to own property with a view in beautiful Lynn Haven, Florida. Come see this immaculate home today!
Location
State FL
County Bay
Area 02 - Bay County - Central
Interior
Interior Features Beamed Ceilings, Bookcases, Crown Molding, Fireplace, High Ceilings, Kitchen Island, Other, Pantry, Recessed Lighting, Split Bedrooms, Storage, Vaulted Ceiling(s), Window Treatments
Cooling Central Air, Ceiling Fan(s), Separate Meters
Flooring Luxury Vinyl Plank
Fireplace Yes
Appliance Dishwasher, Disposal, Microwave, Plumbed For Ice Maker, Refrigerator, Range Hood
Exterior
Exterior Feature Deck, Outdoor Living Area, Patio, Storage
Parking Features Gated
Fence Fenced
Pool In Ground, Pool
Utilities Available Electricity Available, High Speed Internet Available, Septic Available
Amenities Available Boat Ramp
Waterfront Description Bayou,Shoreline - Natural,Waterfront
Water Access Desc Bayou,Shoreline - Natural,Waterfront
View Bayou
Porch Deck, Patio
Building
Lot Description Dead End, Wooded, Wetlands, Waterfront
Story 1
Entry Level One
Sewer Lift Station, Septic Tank
Architectural Style Ranch
Level or Stories One
Additional Building RV/Boat Storage, Shed(s), Storage, Workshop
Schools
Elementary Schools Lynn Haven
Middle Schools Mowat
High Schools Mosley
Others
Tax ID 09923-000-000
Security Features Smoke Detector(s)
Acceptable Financing Cash, FHA, VA Loan
Listing Terms Cash, FHA, VA Loan
Financing Conventional
Special Listing Condition Listed As-Is
Read Less
Want to know what your home might be worth? Contact us for a FREE valuation!

Our team is ready to help you sell your home for the highest possible price ASAP
Bought with Think Real Estate






