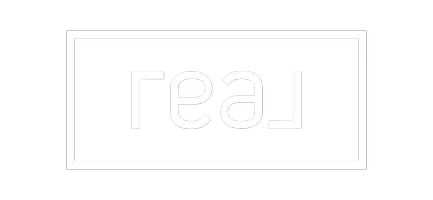8324 Fins Up CT Panama City Beach, FL 32413
2 Beds
3 Baths
2,357 SqFt
UPDATED:
Key Details
Property Type Single Family Home
Sub Type Detached
Listing Status Active
Purchase Type For Sale
Square Footage 2,357 sqft
Price per Sqft $326
Subdivision Latitude At Watersound
MLS Listing ID 775526
Bedrooms 2
Full Baths 2
Half Baths 1
HOA Fees $339/mo
HOA Y/N Yes
Year Built 2023
Annual Tax Amount $5,498
Tax Year 2024
Lot Size 7,840 Sqft
Acres 0.18
Property Sub-Type Detached
Property Description
Location
State FL
County Bay
Community Barbecue, Basketball Court, Business Center, Dock, Dog Park, Fitness Center, Fishing, Golf, Other, Pickleball, Recreation Area, See Remarks, Sidewalks, Tennis Court(S), Trails/Paths, Waterfront, Gated, Pool
Area 04 - Bay County - North
Interior
Interior Features Beamed Ceilings, Fireplace, High Ceilings, Kitchen Island, Recessed Lighting, Shutters, Vaulted Ceiling(s)
Heating Central, Electric
Cooling Central Air, Ceiling Fan(s)
Furnishings Unfurnished
Fireplace Yes
Appliance Dryer, Dishwasher, Disposal, Gas Oven, Gas Range, Gas Water Heater, Microwave, Plumbed For Ice Maker, Refrigerator, Range Hood, Tankless Water Heater, Washer
Exterior
Exterior Feature Sprinkler/Irrigation, Patio, Rain Gutters
Parking Features Attached, Driveway, Garage, Paved
Garage Spaces 3.0
Garage Description 3.0
Pool Pool, Community
Community Features Barbecue, Basketball Court, Business Center, Dock, Dog Park, Fitness Center, Fishing, Golf, Other, Pickleball, Recreation Area, See Remarks, Sidewalks, Tennis Court(s), Trails/Paths, Waterfront, Gated, Pool
Utilities Available Cable Available, Trash Collection
Amenities Available Gated
Roof Type Composition,Shingle
Porch Covered, Patio
Building
Story 1
Foundation Slab
Schools
Elementary Schools West Bay
Middle Schools Surfside
High Schools Arnold
Others
HOA Fee Include Association Management,Clubhouse,Fishing Rights,Maintenance Grounds,Pool(s),Sprinkler
Tax ID 32503-300-150
Security Features Gated Community,Smoke Detector(s),Security Service
Acceptable Financing Cash, Conventional, FHA, USDA Loan, VA Loan
Listing Terms Cash, Conventional, FHA, USDA Loan, VA Loan
Special Listing Condition Listed As-Is





