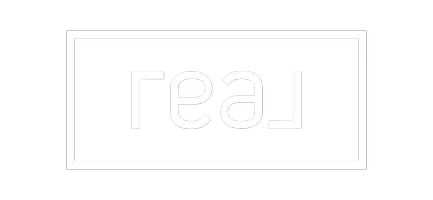3809 Whitehead Blvd BLVD Panama City, FL 32404
4 Beds
3 Baths
2,569 SqFt
UPDATED:
Key Details
Property Type Other Rentals
Sub Type Detached
Listing Status Pending
Purchase Type For Rent
Square Footage 2,569 sqft
Subdivision [No Recorded Subdiv]
MLS Listing ID 775248
Style Ranch
Bedrooms 4
Full Baths 2
Half Baths 1
HOA Y/N No
Year Built 2013
Lot Size 0.430 Acres
Acres 0.43
Property Sub-Type Detached
Property Description
Location
State FL
County Bay
Area 02 - Bay County - Central
Interior
Interior Features Coffered Ceiling(s), High Ceilings, Pantry, Storage, Unfurnished
Heating Central, Electric
Cooling Central Air, Electric
Flooring Tile
Fireplace No
Appliance Dishwasher, Oven, Refrigerator, Range Hood, Electric Water Heater
Laundry Washer Hookup, Dryer Hookup
Exterior
Exterior Feature Fence
Parking Features Attached, Garage
Garage Spaces 3.0
Garage Description 3.0
Pool In Ground, Private, Pool
Roof Type Shingle
Porch Covered, Patio
Total Parking Spaces 7
Private Pool Yes
Building
Story 1
Entry Level Two
Architectural Style Ranch
Level or Stories Two
Schools
Elementary Schools Cedar Grove
Middle Schools Merritt Brown
High Schools Bay
Others
Pets Allowed Yes





