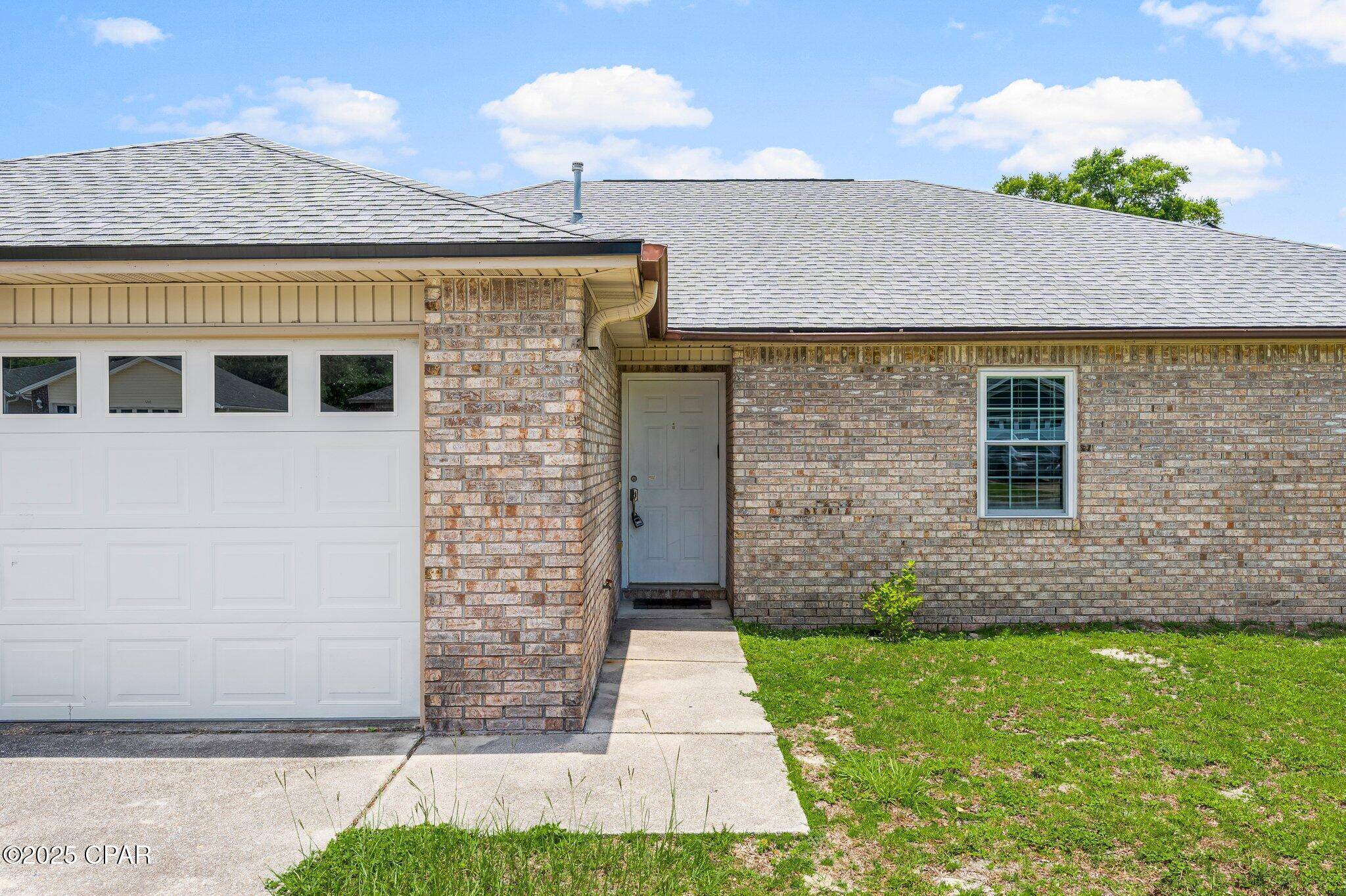545 J H Crews CIR Panama City, FL 32404
3 Beds
2 Baths
1,762 SqFt
UPDATED:
Key Details
Property Type Single Family Home
Sub Type Detached
Listing Status Pending
Purchase Type For Sale
Square Footage 1,762 sqft
Price per Sqft $164
Subdivision Shadow Bay Unit 5
MLS Listing ID 774976
Style Traditional
Bedrooms 3
Full Baths 2
HOA Y/N No
Year Built 1998
Annual Tax Amount $1,083
Tax Year 2024
Lot Size 9,583 Sqft
Acres 0.22
Property Sub-Type Detached
Property Description
Location
State FL
County Bay
Community Short Term Rental Allowed
Area 02 - Bay County - Central
Interior
Interior Features Tray Ceiling(s), Pantry, Recessed Lighting, Smart Thermostat, Utility Room
Heating Central, Fireplace(s), Heat Pump
Cooling Central Air, Ceiling Fan(s), Heat Pump
Fireplaces Type Outside
Furnishings Unfurnished
Fireplace No
Appliance Dishwasher, Electric Range, Electric Water Heater, Microwave, Refrigerator
Exterior
Exterior Feature Patio
Parking Features Attached, Garage
Garage Spaces 2.0
Garage Description 2.0
Fence Fenced, Privacy
Pool None
Community Features Short Term Rental Allowed
Utilities Available Trash Collection
Roof Type Composition,Shingle
Building
Foundation Slab
Architectural Style Traditional
Schools
Elementary Schools Callaway
Middle Schools Rutherford Middle
High Schools Rutherford
Others
Tax ID 06616-742-000
Acceptable Financing Cash, Conventional, FHA, USDA Loan, VA Loan
Listing Terms Cash, Conventional, FHA, USDA Loan, VA Loan
Special Listing Condition Listed As-Is
Virtual Tour https://youtube.com/shorts/oJYXmcbo7rk?si=f4eH9GWVV9zL9_vZ





