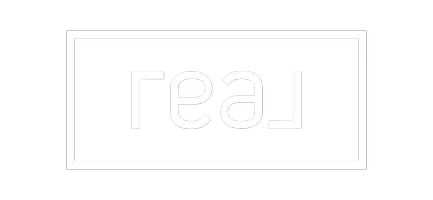Address not disclosed Panama City, FL 32404
5 Beds
3 Baths
2,158 SqFt
UPDATED:
Key Details
Property Type Single Family Home
Sub Type Detached
Listing Status Active
Purchase Type For Sale
Square Footage 2,158 sqft
Price per Sqft $171
Subdivision [No Recorded Subdiv]
MLS Listing ID 774889
Style Traditional
Bedrooms 5
Full Baths 3
HOA Y/N No
Year Built 1978
Annual Tax Amount $3,656
Tax Year 2024
Lot Size 0.690 Acres
Acres 0.69
Property Sub-Type Detached
Property Description
Location
State FL
County Bay
Area 02 - Bay County - Central
Interior
Interior Features Breakfast Bar, Kitchen Island, Recessed Lighting
Heating Central, Electric
Cooling Central Air, Ceiling Fan(s), Electric
Furnishings Unfurnished
Fireplace No
Appliance Dishwasher, Electric Oven, Refrigerator
Exterior
Parking Features Attached, Driveway, Garage
Garage Spaces 1.0
Garage Description 1.0
Fence Fenced
Pool None
Utilities Available Water Available
Roof Type Metal
Building
Foundation Slab
Water Well
Architectural Style Traditional
Schools
Elementary Schools Callaway
Middle Schools Rutherford Middle
High Schools Rutherford
Others
Tax ID 06268-010-000
Security Features Smoke Detector(s)
Acceptable Financing Cash, Conventional, FHA, VA Loan
Listing Terms Cash, Conventional, FHA, VA Loan
Special Listing Condition Listed As-Is





