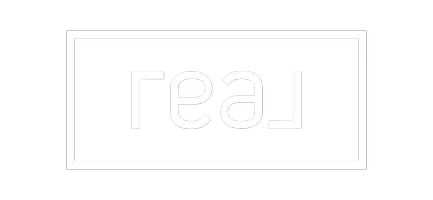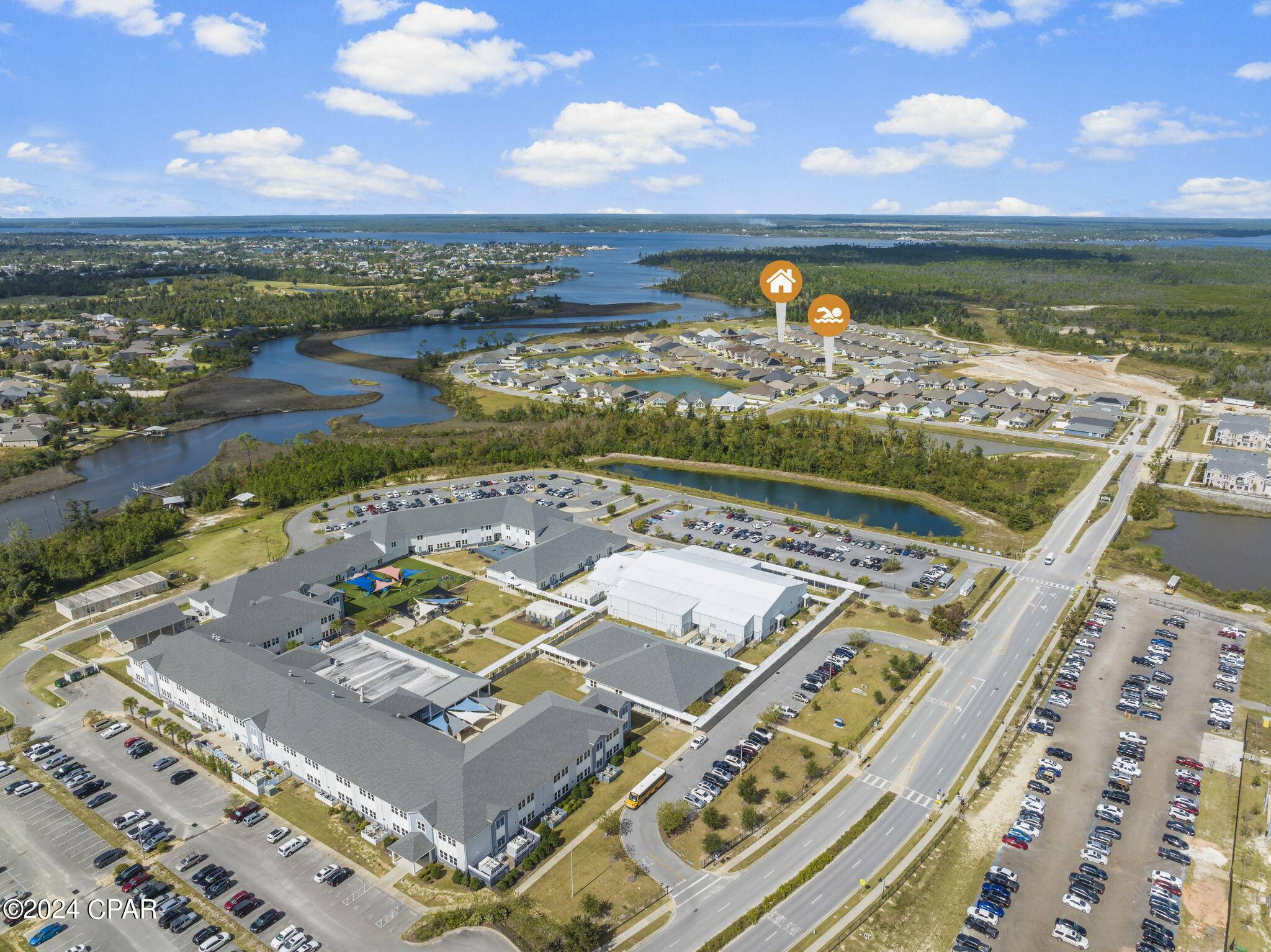111 Redfish WAY Panama City, FL 32404
3 Beds
2 Baths
1,915 SqFt
UPDATED:
Key Details
Property Type Other Rentals
Sub Type Detached
Listing Status Active
Purchase Type For Rent
Square Footage 1,915 sqft
Subdivision Village Of Mill Bayou/Shoreline Village Ph 1A
MLS Listing ID 773768
Bedrooms 3
Full Baths 2
HOA Y/N No
Year Built 2018
Property Sub-Type Detached
Property Description
Location
State FL
County Bay
Community Park, Pool
Area 02 - Bay County - Central
Interior
Interior Features Breakfast Bar, Coffered Ceiling(s), Kitchen Island, Recessed Lighting, Split Bedrooms, Unfurnished, Window Treatments
Heating Central, Electric
Cooling Central Air, Ceiling Fan(s), Electric
Flooring Carpet, Plank, Vinyl
Fireplace No
Appliance Dishwasher, Electric Range, Disposal, Microwave, Refrigerator, Electric Water Heater
Laundry Washer Hookup, Dryer Hookup
Exterior
Exterior Feature Fence, Porch
Parking Features Attached, Driveway, Garage, Garage Door Opener, Paved
Garage Spaces 2.0
Garage Description 2.0
Pool In Ground, Community
Community Features Park, Pool
Utilities Available Cable Available, Electricity Available, High Speed Internet Available, Sewer Available, Trash Collection, Water Available
Amenities Available Picnic Area
Roof Type Shingle
Porch Covered, Porch
Building
Story 1
Entry Level One
Sewer Public Sewer
Water Public
Level or Stories One
Schools
Elementary Schools Deer Point
Middle Schools Merritt Brown
High Schools Mosley
Others
HOA Fee Include Pool(s)
Tax ID 11352-765-070
Pets Allowed Yes





