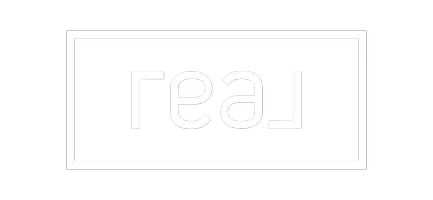6444 Bellavia LN Panama City, FL 32404
3 Beds
2 Baths
1,272 SqFt
OPEN HOUSE
Sat May 24, 11:00am - 2:00pm
UPDATED:
Key Details
Property Type Single Family Home
Sub Type Detached
Listing Status Active
Purchase Type For Sale
Square Footage 1,272 sqft
Price per Sqft $225
Subdivision Liberty
MLS Listing ID 773335
Style Craftsman
Bedrooms 3
Full Baths 2
HOA Fees $940/qua
HOA Y/N Yes
Year Built 2023
Annual Tax Amount $3,889
Tax Year 2024
Lot Size 9,147 Sqft
Acres 0.21
Property Sub-Type Detached
Property Description
Location
State FL
County Bay
Community Barbecue, Conference/Meeting Room, Fitness Center, Playground, Pool, Sidewalks, Tennis Court(S)
Area 05 - Bay County - East
Interior
Interior Features Kitchen Island, Pantry
Heating Central
Cooling Central Air, Electric
Furnishings Unfurnished
Fireplace No
Appliance Dryer, Dishwasher, Electric Oven, Electric Range, Disposal, Refrigerator, Washer
Exterior
Exterior Feature Patio
Parking Features Attached, Driveway, Garage, Garage Door Opener
Garage Spaces 2.0
Garage Description 2.0
Pool None, Community
Community Features Barbecue, Conference/Meeting Room, Fitness Center, Playground, Pool, Sidewalks, Tennis Court(s)
Amenities Available Game Room
Roof Type Shingle
Building
Lot Description Landscaped
Story 1
Foundation Slab
Architectural Style Craftsman
Schools
Elementary Schools Tommy Smith
Middle Schools Merritt Brown
High Schools Rutherford
Others
HOA Fee Include Association Management,Playground,Pool(s),Security,Tennis Courts
Tax ID 05903-150-054
Security Features 24 Hour Security,Security System,Security Service
Acceptable Financing Cash, Conventional, FHA, VA Loan
Listing Terms Cash, Conventional, FHA, VA Loan
Special Listing Condition Listed As-Is





