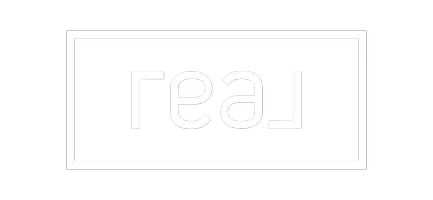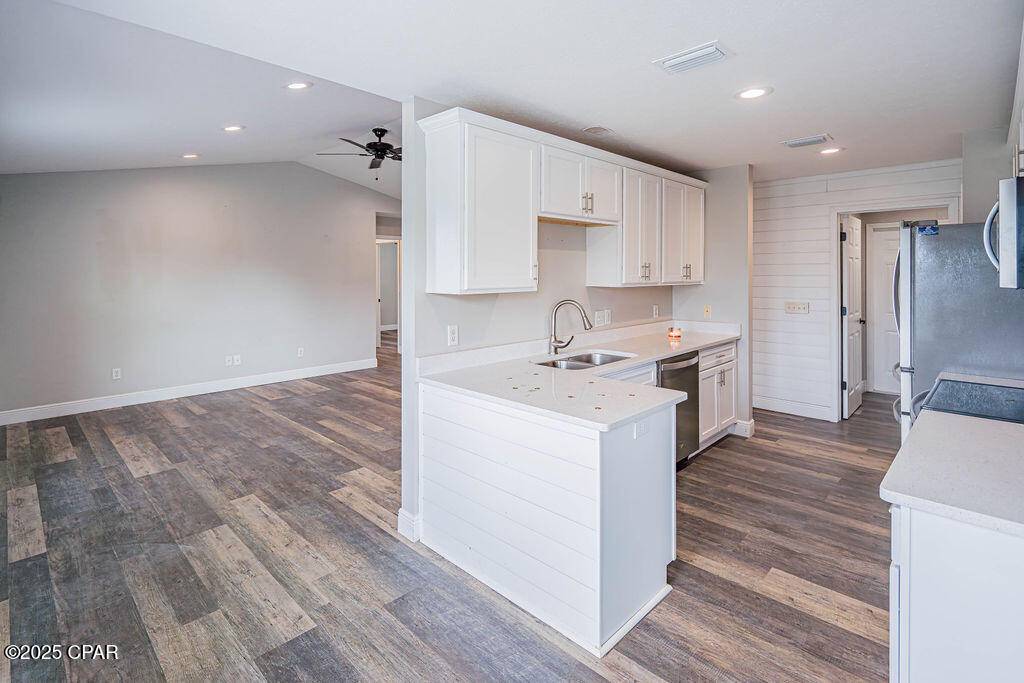5429 Blue Dog RD Panama City, FL 32404
3 Beds
2 Baths
1,500 SqFt
UPDATED:
Key Details
Property Type Single Family Home
Sub Type Detached
Listing Status Active
Purchase Type For Sale
Square Footage 1,500 sqft
Price per Sqft $205
Subdivision Cherokee Heights Phase Iii
MLS Listing ID 769537
Style Contemporary
Bedrooms 3
Full Baths 2
HOA Y/N No
Year Built 2005
Annual Tax Amount $2,251
Tax Year 2024
Lot Size 10,890 Sqft
Acres 0.25
Property Sub-Type Detached
Property Description
Location
State FL
County Bay
Area 02 - Bay County - Central
Interior
Interior Features Breakfast Bar, Coffered Ceiling(s), High Ceilings, Kitchen Island, Pantry, Recessed Lighting, Split Bedrooms, Vaulted Ceiling(s)
Heating Central, Electric
Cooling Central Air, Ceiling Fan(s), Electric
Furnishings Unfurnished
Fireplace No
Appliance Dishwasher, Electric Cooktop, Electric Oven, Electric Water Heater, Disposal, Microwave, Refrigerator
Exterior
Parking Features Attached, Driveway, Garage, Garage Door Opener, Paved
Garage Spaces 2.0
Garage Description 2.0
Fence Fenced
Pool None
Roof Type Shingle
Building
Story 1
Foundation Slab
Architectural Style Contemporary
Schools
Elementary Schools Tommy Smith
Middle Schools Merritt Brown
High Schools Bay
Others
Tax ID 05860-315-000
Security Features Security Fence
Acceptable Financing Cash, Conventional, FHA, VA Loan
Listing Terms Cash, Conventional, FHA, VA Loan
Special Listing Condition Listed As-Is





