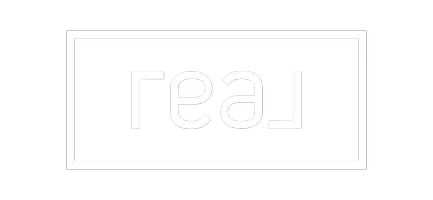115 Greenwood DR Panama City Beach, FL 32407
3 Beds
2 Baths
1,968 SqFt
UPDATED:
Key Details
Property Type Single Family Home
Sub Type Detached
Listing Status Active
Purchase Type For Sale
Square Footage 1,968 sqft
Price per Sqft $406
Subdivision Woodlawn Unit 3
MLS Listing ID 767358
Style Ranch
Bedrooms 3
Full Baths 2
HOA Y/N No
Year Built 1963
Annual Tax Amount $1,905
Tax Year 2023
Lot Size 0.340 Acres
Acres 0.34
Property Sub-Type Detached
Property Description
Location
State FL
County Bay
Community Short Term Rental Allowed
Area 03 - Bay County - Beach
Interior
Interior Features Beamed Ceilings, Breakfast Bar, Fireplace, Kitchen Island, Pantry
Heating Central, Fireplace(s)
Cooling Central Air, Ceiling Fan(s), Electric
Furnishings Unfurnished
Fireplace Yes
Appliance Double Oven, Dryer, Dishwasher, Electric Oven, Electric Water Heater, Refrigerator, Water Softener Owned, Wine Refrigerator, Washer
Exterior
Exterior Feature Sprinkler/Irrigation, Patio
Parking Features Attached, Boat, Driveway, Garage, Oversized
Garage Spaces 2.0
Garage Description 2.0
Fence Fenced, Privacy
Community Features Short Term Rental Allowed
Utilities Available Cable Connected, Water Available
Waterfront Description Boat Dock/Slip,Boat Ramp/Lift Access,Canal Access,Dock Access,Seawall,Waterfront
View Y/N Yes
Water Access Desc Boat Dock/Slip,Boat Ramp/Lift Access,Canal Access,Dock Access,Seawall,Waterfront
View Canal
Building
Lot Description Corner Lot, Waterfront
Water Well
Architectural Style Ranch
Additional Building Shed(s)
Schools
Elementary Schools Breakfast Point
Middle Schools Breakfast Point
High Schools Arnold
Others
Tax ID 27499-000-000
Acceptable Financing Cash, Conventional, FHA, VA Loan
Listing Terms Cash, Conventional, FHA, VA Loan
Virtual Tour https://my.matterport.com/show/?m=hQ8HUdApS4r&brand=0&mls=1&





