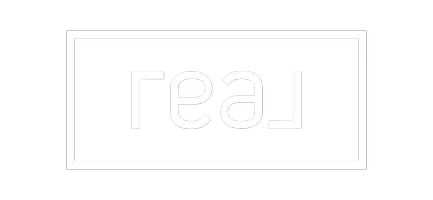105 Johns Island WAY Panama City Beach, FL 32407
3 Beds
2 Baths
1,816 SqFt
OPEN HOUSE
Sat May 03, 11:00am - 3:00pm
Sun May 04, 2:00pm - 5:00pm
UPDATED:
Key Details
Property Type Single Family Home
Sub Type Detached
Listing Status Active
Purchase Type For Sale
Square Footage 1,816 sqft
Price per Sqft $301
Subdivision Tapestry Park
MLS Listing ID 759368
Bedrooms 3
Full Baths 2
Construction Status Under Construction
HOA Fees $915/qua
HOA Y/N Yes
Year Built 2024
Lot Size 7,405 Sqft
Acres 0.17
Property Sub-Type Detached
Property Description
Location
State FL
County Bay
Community Basketball Court, Clubhouse, Playground, Pool, Tennis Court(S), Sidewalks
Area 03 - Bay County - Beach
Interior
Interior Features Coffered Ceiling(s), Kitchen Island, Pantry, Recessed Lighting, Split Bedrooms
Heating Central, Electric
Cooling Central Air, Electric
Furnishings Unfurnished
Fireplace No
Appliance Dishwasher, Microwave, Refrigerator
Exterior
Exterior Feature Sprinkler/Irrigation, Columns
Parking Features Detached, Garage
Garage Spaces 2.0
Garage Description 2.0
Pool Community
Community Features Basketball Court, Clubhouse, Playground, Pool, Tennis Court(s), Sidewalks
Utilities Available Water Connected
Roof Type Shingle
Porch Covered, Porch
Building
Story 1
Construction Status Under Construction
Schools
Elementary Schools Hutchison Beach
Middle Schools Surfside
High Schools Arnold
Others
HOA Fee Include Cable TV,Internet,Legal/Accounting,Maintenance Grounds,Pool(s),Trash
Tax ID 34109-700-270
Acceptable Financing Cash, Conventional, VA Loan
Listing Terms Cash, Conventional, VA Loan





